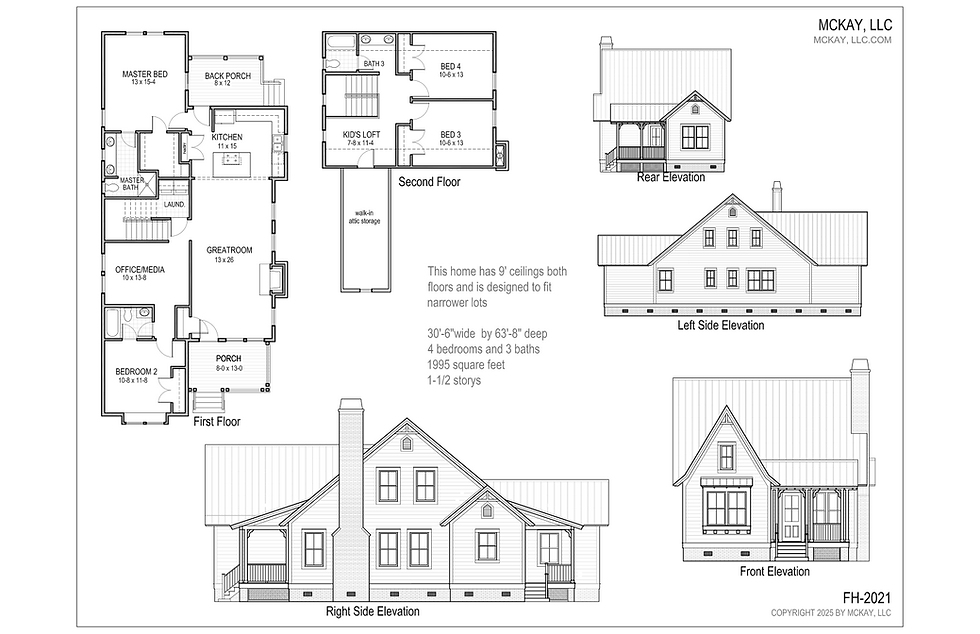
McKay, LLC
House Plans
OUR CATALOG
McKay, LLC. is a trusted house plans company dedicated to providing top-notch designs for every homebuyer. With a wide variety of options, we ensure each client finds the perfect layout to suit their needs and lifestyle. We pride ourselves on offering exceptional customer service, ensuring a seamless and enjoyable experience from start to finish. Additionally, we include free reversed plans and complementary garage plans with every house, so you can visualize your home in every detail. At McKay, LLC., we’re committed to turning your dream home into a reality with precision, care, and expertise.
Specifications for Rustic Cottages, Farmhouses, and Craftsman
Most feature the master suite on the main level with 9-10ft ceilings. Use your own creativity to make the home yours with cabinet and interior selections; we also offer suggestions with each plan.
Each PLAN SET includes Reversed Floor plans, a complementary Garage if not attached, and many include a Slab-on Grade option.

















































